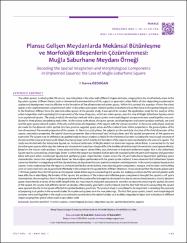Plansız gelişen meydanlarda mekânsal bütünleşme ve morfolojik bileşenlerin çözümlenmesi: Muğla Saburhane Meydanı örneği
Citation
Ozdogan, H. (2021). Plansız gelişen meydanlarda mekânsal bütünleşme ve morfolojik bileşenlerin çözümlenmesi: Muğla Saburhane Meydanı örneği. Mageron, 16(1), 143-156. DOI: 10.14744/megaron.2021.57984Abstract
The urban spaces, in which public life occurs, may take place in the cities with different shapes and sizes, ranging from the small activity areas to the big urban squares. Different factors such as introverted or extroverted social life, organic or geometric urban fabric of cities depending on planned or unplanned development may be effective in the formation of the aforementioned urban spaces. Within this context, the question of how the urban spaces in the unplanned cities complete each other in the urban open space network system and which role do they have in the spatial integrity come to the forefront, different from the planned urban spaces. In the present study, it was aimed to conduct the application study for the analysis of the urban integration and morphological components of the issue of squares, which are urban spaces, over the case of Mugla Saburhane Square, which is an unplanned square. The study, in which the analysis methods of the space syntax and morphological components were used together, was conducted in three phases completing each other. In the macro scale phase, the space syntax, serial perception and isovist analysis methods, are used and the open space network system of the city and the level of integration of the square with the city are revealed. In the meso scale phase, analyses are made for the dynamic-static spatial structure, positive-negative space setup, and the material-color-fabric properties in the ground plane of the two-dimensional framework properties of the square. In the micro scale phase, the subjects on the centricity structure of the third dimension of the square, orientation properties, the spatial closeness properties due to horizontal and vertical planes and the spatial components of the square are examined. The square may be defined as an applied study in which analyses suitable for the theoretical content including the macro scale structure of the city and the meso and micro scale detail structuring issues which lead to the formation of the squares were conducted on the case of a square. The study was limited with the Saburhane Square, an historical settlement of Mugla, which has dominant organic urban fabric, is connected to city and the other open spaces of the city, has intense use characteristics and can always reflect the traditional architectural characteristics and square identity. Based on the macro scale analyses, it was observed that organic urban fabric was dominant in historical settlement region that is the Saburhane Square and its surroundings, Karamugla Street, in which the square was located, had an axis role associating the city parts with organic and geometric fabric with each other, Cumhuriyet Square had gathering space characteristics known across the city and Saburhane Square had gathering space characteristics across the neighborhood. Based on the analyses performed with the space syntax method, it was observed that Saburhane Square came into forefront in integrating with the city and it was an important focus in spatial connection and integration. In the isovist analyses based on the square, it was understood that the region is characterized by the corner bakery, monumental green component, mosque, and minaret; and building units on main road axis can be perceived effectively in the arrivals to the square from different directions. It was observed that the empty spaces were 1.
76 times greater than the full spaces in the organic urban fabric region surrounding the square, the building surfaces and the vertical garden walls were effective in identifying the borders of the square, the existence of the intense and effective green components brought the square a soft space characteristic, the amorphous form in the ground plane of the square reflected negative characteristics due to convex characteristics, it had a dynamic space characteristic in terms of the width-length ratio, the monuments and green components were the components enriching the spatial structure of the square, the square had different centers as secular, otherworldly, geometric and functional, and the fact that the units surrounding the square were opened directly to the square affected the spatial liveliness positively. The present study is considered to be important in revealing the necessity of preparing such guides in the renewal studies for unplanned squares or in the new plannings. The fact that space syntax, isovist, and morphological analyses were used together in the study is considered to contribute to the related studies as it enables integrated analysis and evaluation in different stages ranging from grand urban scale to spot detail scale.
Source
MegaronVolume
16Issue
1URI
https://megaronjournal.com/tr/jvi.aspx?pdir=megaron&plng=tur&un=MEGARON-57984https://hdl.handle.net/11436/6296


















